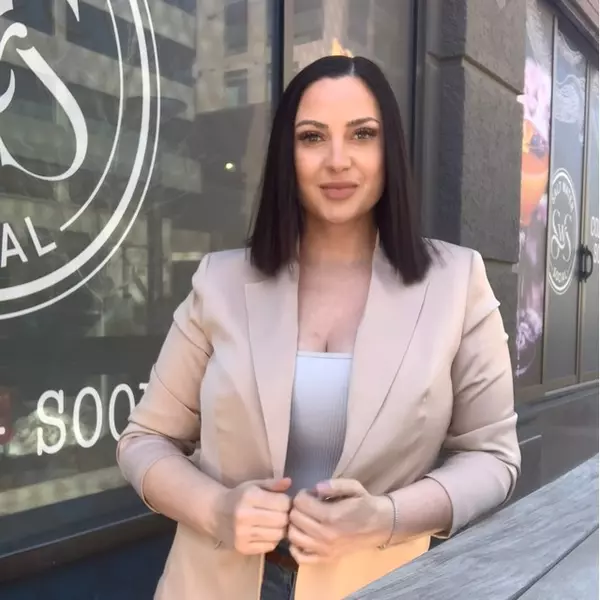$539,000
$537,000
0.4%For more information regarding the value of a property, please contact us for a free consultation.
4 Beds
3 Baths
2,006 SqFt
SOLD DATE : 04/30/2025
Key Details
Sold Price $539,000
Property Type Single Family Home
Sub Type Single Family Residence
Listing Status Sold
Purchase Type For Sale
Square Footage 2,006 sqft
Price per Sqft $268
Subdivision Fuqua-Arbogast
MLS Listing ID IR1026812
Sold Date 04/30/25
Bedrooms 4
Full Baths 1
Half Baths 1
Three Quarter Bath 1
HOA Y/N No
Abv Grd Liv Area 1,454
Originating Board recolorado
Year Built 1973
Annual Tax Amount $2,750
Tax Year 2024
Lot Size 6,534 Sqft
Acres 0.15
Property Sub-Type Single Family Residence
Property Description
Instant equity, priced well below 2024 appraisal and new roof to be installed next week! Perfect for DIY homeowner wanting to update finishes and maximize ROI after a couple of years. Functionally updated four-level home on west side of Fort Collins with NO HOA. Five minute drive and 10 minute bike ride to west entrance of CSU. Walking distance to grocery stores and transit. Popcorn ceilings GONE, kitchen walls opened up for light and bright living with extra cabinets and counter space, and luxury vinyl plank installed for easy cleaning in high traffic areas. One and a half year-old deck and carpet and neutral paint throughout. Upgraded wood Pella windows throughout three of four levels and backyard with shed AND trailer parking behind five foot slatted fence.The three bedrooms upstairs include primary with private 3/4 bath, and two additional bedrooms that share full bath in hallway. Main level consists of a family room with bay window overlooking cul-de-sac, dining room, and kitchen with door leading to backyard deck. Garden-level den with beautiful gas fireplace and French door to patio and extra 1/2 bath. Finished basement area has laundry room and fourth bedroom (non-conforming due to small windows), which is adjacent to rec/craft room with full-sized window.Turn-key property ready as a primary residence or easy rental property.
Location
State CO
County Larimer
Zoning RES
Rooms
Basement Partial
Interior
Heating Forced Air
Cooling Central Air
Flooring Vinyl
Fireplaces Type Gas
Equipment Satellite Dish
Fireplace N
Appliance Dishwasher, Oven, Refrigerator
Laundry In Unit
Exterior
Parking Features Oversized, RV Access/Parking
Garage Spaces 2.0
Fence Fenced
Utilities Available Cable Available, Electricity Available, Internet Access (Wired), Natural Gas Available
Roof Type Composition
Total Parking Spaces 2
Garage Yes
Building
Lot Description Cul-De-Sac, Sprinklers In Front
Water Public
Level or Stories Three Or More
Structure Type Vinyl Siding,Frame
Schools
Elementary Schools Bauder
Middle Schools Blevins
High Schools Rocky Mountain
School District Poudre R-1
Others
Ownership Individual
Acceptable Financing Cash, Conventional
Listing Terms Cash, Conventional
Read Less Info
Want to know what your home might be worth? Contact us for a FREE valuation!

Our team is ready to help you sell your home for the highest possible price ASAP

© 2025 METROLIST, INC., DBA RECOLORADO® – All Rights Reserved
6455 S. Yosemite St., Suite 500 Greenwood Village, CO 80111 USA
Bought with Lisa Fowler Realty
"My job is to find and attract mastery-based agents to the office, protect the culture, and make sure everyone is happy! "






