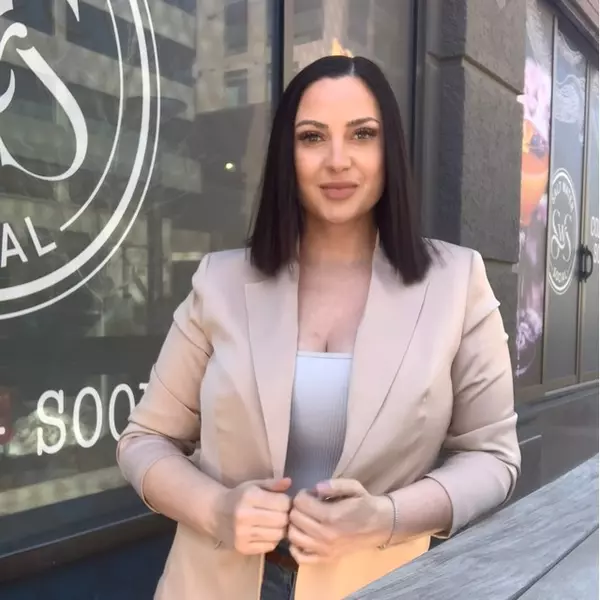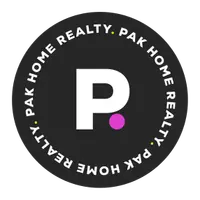$815,000
$799,900
1.9%For more information regarding the value of a property, please contact us for a free consultation.
3 Beds
2 Baths
1,408 SqFt
SOLD DATE : 04/30/2025
Key Details
Sold Price $815,000
Property Type Single Family Home
Sub Type Single Family Residence
Listing Status Sold
Purchase Type For Sale
Square Footage 1,408 sqft
Price per Sqft $578
Subdivision Hillsborough West 1
MLS Listing ID IR1029247
Sold Date 04/30/25
Style Contemporary
Bedrooms 3
Full Baths 2
HOA Y/N No
Abv Grd Liv Area 1,408
Originating Board recolorado
Year Built 1978
Annual Tax Amount $4,724
Tax Year 2024
Lot Size 7,085 Sqft
Acres 0.16
Property Sub-Type Single Family Residence
Property Description
Charming home in the highly sought-after community of Louisville! Close to Harper Lake & Davidson Mesa, this beautifully remodeled 3BR, 2BA home offers the perfect blend of comfort & convenience. Stunning bamboo floors throughout the open kitchen, dining & living spaces, all overlooking the spectacular backyard. The indoor/outdoor flow is perfect for entertaining. Remodeled kitchen features SS appliances & a large island. Spacious living room w/cozy wood-burning fireplace, and dining area that can accommodate your longest table. Step outside to your own private oasis. The large stamped concrete patio was installed 4 yrs ago & spans the entire back of the house. Both front & back yards have been meticulously landscaped, providing privacy, curb appeal, vibrant flowering shrubs and fruit trees. Thoughtful upgrades, including top-of-the-line Toto bidet toilets with heated seats in both bathrooms, a new washer/dryer (2024), and a new dishwasher (2024). The new tankless water heater (2021) ensures endless hot water for everyone. Solar panels & power wall make this home energy-efficient and resilient, with power guaranteed even during the windiest of days! EV charger included.Here's your opportunity to own this modern, move-in-ready home in one of Louisville's most desirable neighborhoods! It's perfect for anyone looking for a peaceful, well-connected community with easy access to everything you need.
Location
State CO
County Boulder
Zoning RES
Rooms
Basement None
Main Level Bedrooms 3
Interior
Interior Features Eat-in Kitchen, Kitchen Island, No Stairs, Pantry, Walk-In Closet(s)
Heating Forced Air
Cooling Central Air
Flooring Tile, Wood
Fireplaces Type Living Room
Equipment Satellite Dish
Fireplace N
Appliance Dishwasher, Disposal, Dryer, Microwave, Oven, Refrigerator, Washer
Exterior
Garage Spaces 1.0
Fence Fenced
Utilities Available Cable Available, Electricity Available, Internet Access (Wired), Natural Gas Available
Roof Type Composition
Total Parking Spaces 1
Garage Yes
Building
Lot Description Level, Sprinklers In Front
Sewer Public Sewer
Water Public
Level or Stories One
Structure Type Frame,Wood Siding
Schools
Elementary Schools Coal Creek
Middle Schools Louisville
High Schools Monarch
School District Boulder Valley Re 2
Others
Ownership Individual
Acceptable Financing Cash, Conventional, FHA, VA Loan
Listing Terms Cash, Conventional, FHA, VA Loan
Read Less Info
Want to know what your home might be worth? Contact us for a FREE valuation!

Our team is ready to help you sell your home for the highest possible price ASAP

© 2025 METROLIST, INC., DBA RECOLORADO® – All Rights Reserved
6455 S. Yosemite St., Suite 500 Greenwood Village, CO 80111 USA
Bought with Porchlight RE Group-Boulder
"My job is to find and attract mastery-based agents to the office, protect the culture, and make sure everyone is happy! "






