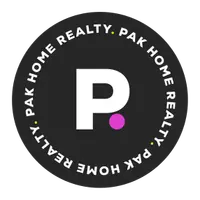$1,290,000
$1,295,000
0.4%For more information regarding the value of a property, please contact us for a free consultation.
4 Beds
4 Baths
2,738 SqFt
SOLD DATE : 04/30/2025
Key Details
Sold Price $1,290,000
Property Type Single Family Home
Sub Type Single Family Residence
Listing Status Sold
Purchase Type For Sale
Square Footage 2,738 sqft
Price per Sqft $471
Subdivision Dakota Ridge
MLS Listing ID IR1029424
Sold Date 04/30/25
Style Contemporary
Bedrooms 4
Full Baths 3
Half Baths 1
Condo Fees $25
HOA Fees $25/mo
HOA Y/N Yes
Abv Grd Liv Area 1,958
Originating Board recolorado
Year Built 2008
Annual Tax Amount $6,263
Tax Year 2024
Lot Size 2,437 Sqft
Acres 0.06
Property Sub-Type Single Family Residence
Property Description
Nestled in Dakota Ridge, this beautifully updated home blends modern elegance with everyday comfort. Expansive floor-to-ceiling windows in the living room bathe the space in natural light, complemented by a gas fireplace with a stunning new Carrera marble tile surround. The kitchen features warm wood cabinetry, stainless steel appliances and a center island with seating, while the dining area offers the perfect spot to gather with guests. Sliding glass doors lead to a newly leveled and re-graveled back patio with pavers, ideal for outdoor entertaining. The primary suite boasts a private balcony, a five-piece bath and new blinds. Two additional bedrooms, a full bathroom and a laundry room complete the upper level. A finished lower level provides a second living area and fourth bedroom that could also serve as a home gym. Additional upgrades include a new 96.5% efficient Carrier furnace, new range hood, new air conditioner compressor, and new garage door. Complete with an attached two-car garage with a new door, this move-in-ready home offers style, function and comfort. Enjoy the best of Dakota Ridge living, with excellent access to trails and parks and the amenities of North Boulder's dining, shopping and art district just moments away.
Location
State CO
County Boulder
Zoning RES
Rooms
Basement Daylight, Full
Interior
Interior Features Eat-in Kitchen, Five Piece Bath, Kitchen Island, Open Floorplan, Smart Thermostat, Vaulted Ceiling(s), Walk-In Closet(s)
Heating Forced Air
Cooling Central Air
Flooring Vinyl, Wood
Fireplaces Type Gas, Gas Log, Living Room
Fireplace N
Appliance Dishwasher, Disposal, Dryer, Oven, Refrigerator, Washer
Laundry In Unit
Exterior
Exterior Feature Balcony
Garage Spaces 2.0
Fence Fenced, Partial
Utilities Available Electricity Available, Natural Gas Available
View Mountain(s)
Roof Type Composition
Total Parking Spaces 2
Garage Yes
Building
Lot Description Level
Sewer Public Sewer
Water Public
Level or Stories Two
Schools
Elementary Schools Foothill
Middle Schools Centennial
High Schools Boulder
School District Boulder Valley Re 2
Others
Ownership Individual
Acceptable Financing Cash, Conventional
Listing Terms Cash, Conventional
Read Less Info
Want to know what your home might be worth? Contact us for a FREE valuation!

Our team is ready to help you sell your home for the highest possible price ASAP

© 2025 METROLIST, INC., DBA RECOLORADO® – All Rights Reserved
6455 S. Yosemite St., Suite 500 Greenwood Village, CO 80111 USA
Bought with milehimodern - Boulder
"My job is to find and attract mastery-based agents to the office, protect the culture, and make sure everyone is happy! "






