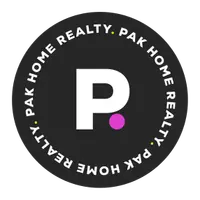$407,000
$400,000
1.8%For more information regarding the value of a property, please contact us for a free consultation.
3 Beds
4 Baths
1,757 SqFt
SOLD DATE : 04/29/2025
Key Details
Sold Price $407,000
Property Type Townhouse
Sub Type Townhouse
Listing Status Sold
Purchase Type For Sale
Square Footage 1,757 sqft
Price per Sqft $231
Subdivision Indian Creek
MLS Listing ID 7949314
Sold Date 04/29/25
Bedrooms 3
Full Baths 2
Half Baths 1
Three Quarter Bath 1
Condo Fees $450
HOA Fees $450/mo
HOA Y/N Yes
Abv Grd Liv Area 1,178
Originating Board recolorado
Year Built 1984
Annual Tax Amount $1,834
Tax Year 2024
Property Sub-Type Townhouse
Property Description
Freshly remodeled and truly move-in ready, this 3-bedroom, 3.5-bath townhome is a standout in Denver's charming Landmark community, tucked in the desirable Indian Creek neighborhood. With 1,757 finished square feet, a finished basement (a rarity in this area), and a quiet interior lot, this home delivers style, function, and comfort in equal measure. Step inside and you'll immediately notice new LVP flooring throughout, fresh interior paint, new interior doors, new lighting and vaulted ceilings that create a light, airy feel. The open layout seamlessly connects the living and dining areas, making it ideal for entertaining or cozy nights in. The fireplace adds warmth and character, while the fully remodeled kitchen features brand-new cabinetry, quartz countertops, updated stainless appliances, a pantry, and all-new flooring. The main floor also includes a stylishly redone powder room. Upstairs, you'll find two generously sized bedrooms—each with its own remodeled en-suite bathroom. The primary suite offers vaulted ceilings, a large closet, and a sleek, modern bathroom. The secondary bedroom features a charming window seat and its own private bath. The finished basement expands your options, with a third bedroom (complete with an egress window and oversized closet), a full bathroom, and a flexible space perfect for a media room, home gym, or guest retreat. You'll also find additional storage under the stairs and a laundry area with hookups ready to go. The private, fenced-in outdoor space includes a patio and low-maintenance front—perfect for container gardening, relaxing, or letting pets roam. A one-car attached garage provides convenient parking and extra storage. All of this comes with access to the community pool and tennis courts, both just steps from your front door. You're also just minutes from DTC and Cherry Creek. Outdoor lovers will appreciate the proximity to the High Line Canal Trail for easy biking, running, or weekend strolls.
Location
State CO
County Denver
Zoning R-2
Rooms
Basement Finished, Full
Interior
Interior Features Ceiling Fan(s), High Ceilings, Open Floorplan, Pantry, Primary Suite, Quartz Counters, Smoke Free, Vaulted Ceiling(s)
Heating Forced Air
Cooling Central Air
Flooring Carpet, Vinyl
Fireplaces Number 1
Fireplaces Type Living Room
Fireplace Y
Appliance Dishwasher, Oven, Range, Range Hood, Refrigerator
Laundry In Unit, Laundry Closet
Exterior
Garage Spaces 1.0
Pool Outdoor Pool
Roof Type Composition
Total Parking Spaces 1
Garage Yes
Building
Sewer Public Sewer
Water Public
Level or Stories Two
Structure Type Frame,Wood Siding
Schools
Elementary Schools Mcmeen
Middle Schools Hill
High Schools George Washington
School District Denver 1
Others
Senior Community No
Ownership Corporation/Trust
Acceptable Financing Cash, Conventional, FHA, VA Loan
Listing Terms Cash, Conventional, FHA, VA Loan
Special Listing Condition None
Read Less Info
Want to know what your home might be worth? Contact us for a FREE valuation!

Our team is ready to help you sell your home for the highest possible price ASAP

© 2025 METROLIST, INC., DBA RECOLORADO® – All Rights Reserved
6455 S. Yosemite St., Suite 500 Greenwood Village, CO 80111 USA
Bought with Compass - Denver
"My job is to find and attract mastery-based agents to the office, protect the culture, and make sure everyone is happy! "






