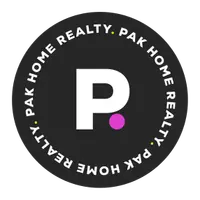$1,300,000
$1,350,000
3.7%For more information regarding the value of a property, please contact us for a free consultation.
4 Beds
3 Baths
2,823 SqFt
SOLD DATE : 04/29/2025
Key Details
Sold Price $1,300,000
Property Type Single Family Home
Sub Type Single Family Residence
Listing Status Sold
Purchase Type For Sale
Square Footage 2,823 sqft
Price per Sqft $460
Subdivision South Park Hill
MLS Listing ID 6600049
Sold Date 04/29/25
Bedrooms 4
Full Baths 1
Three Quarter Bath 2
HOA Y/N No
Abv Grd Liv Area 1,475
Originating Board recolorado
Year Built 1930
Annual Tax Amount $4,922
Tax Year 2023
Lot Size 6,100 Sqft
Acres 0.14
Property Sub-Type Single Family Residence
Property Description
Welcome to this stunning updated 4-bedroom, 3-bathroom home in the highly desirable South Park Hill neighborhood – a true must-see! Blending timeless Tudor charm with modern elegance, this beautifully remodeled raised ranch offers a seamless flow of style, comfort, and convenience. From the moment you step inside, you'll be greeted by a bright and open living space, flooded with natural light. Gorgeous hardwood floors flow effortlessly throughout the main living areas, while brand-new carpet adds a cozy touch. The heart of the home is the showstopping kitchen, featuring quartz countertops, brand-new cabinetry, and stainless steel appliances – ideal for cooking, entertaining, or enjoying an eat-in dining experience. The home features wrought iron railings, an ensuite master bath, all new HVAC- 2 furnaces and new AC-New Insulated garage door and new motor. New roof, gutters, and electrical panel! Full permits on the remodel. The finished basement offers a versatile area that can be tailored to your needs—whether you're looking for a cozy media room, a home gym, or an entertainment lounge. With plenty of room for relaxation and fun, it's an ideal space for making memories or hosting guests. Step outside and enjoy the professionally landscaped backyard, a private oasis designed for both relaxation and entertainment. The meticulous landscaping creates a serene environment, complete with lush greenery, and a thoughtfully designed layout that enhances the overall appeal. Whether you're hosting a summer BBQ or simply enjoying some quiet outdoor time, this backyard is the perfect spot to unwind and enjoy the beauty of nature. Please do not wait and schedule a showing today. Your future home is waiting.
Location
State CO
County Denver
Zoning U-SU-C
Rooms
Basement Finished, Partial
Main Level Bedrooms 2
Interior
Interior Features Breakfast Nook, Five Piece Bath, Quartz Counters, Vaulted Ceiling(s), Wet Bar
Heating Forced Air
Cooling Central Air
Flooring Carpet, Tile, Wood
Fireplace N
Appliance Dishwasher, Disposal, Microwave, Oven, Refrigerator
Exterior
Garage Spaces 2.0
Roof Type Composition
Total Parking Spaces 2
Garage No
Building
Lot Description Level
Sewer Public Sewer
Level or Stories One
Structure Type Brick
Schools
Elementary Schools Park Hill
Middle Schools Dsst: Conservatory Green
High Schools East
School District Denver 1
Others
Senior Community No
Ownership Agent Owner
Acceptable Financing Cash, Conventional, FHA, VA Loan
Listing Terms Cash, Conventional, FHA, VA Loan
Special Listing Condition None
Read Less Info
Want to know what your home might be worth? Contact us for a FREE valuation!

Our team is ready to help you sell your home for the highest possible price ASAP

© 2025 METROLIST, INC., DBA RECOLORADO® – All Rights Reserved
6455 S. Yosemite St., Suite 500 Greenwood Village, CO 80111 USA
Bought with Compass - Denver
"My job is to find and attract mastery-based agents to the office, protect the culture, and make sure everyone is happy! "






