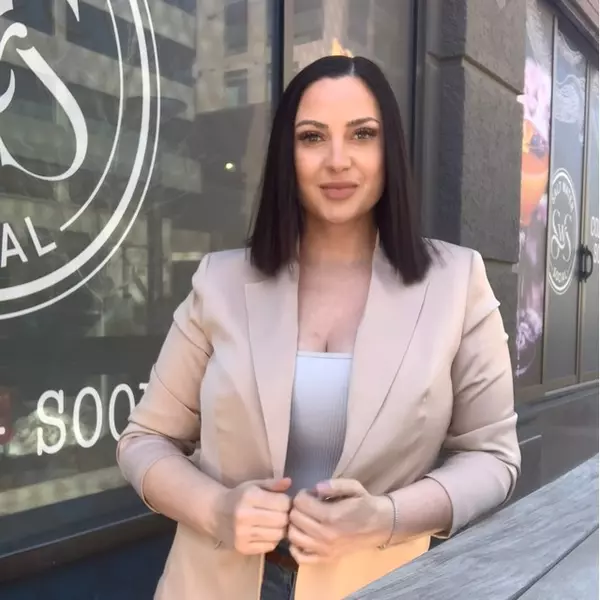$760,000
$760,000
For more information regarding the value of a property, please contact us for a free consultation.
4 Beds
4 Baths
3,146 SqFt
SOLD DATE : 04/28/2025
Key Details
Sold Price $760,000
Property Type Single Family Home
Sub Type Single Family Residence
Listing Status Sold
Purchase Type For Sale
Square Footage 3,146 sqft
Price per Sqft $241
Subdivision Rigden Farm
MLS Listing ID 3302420
Sold Date 04/28/25
Bedrooms 4
Full Baths 1
Half Baths 1
Three Quarter Bath 2
Condo Fees $500
HOA Fees $41/ann
HOA Y/N Yes
Abv Grd Liv Area 2,265
Originating Board recolorado
Year Built 2006
Annual Tax Amount $3,941
Tax Year 2023
Lot Size 9,967 Sqft
Acres 0.23
Property Sub-Type Single Family Residence
Property Description
Perched in peaceful Rigden Farm, this exquisite residence blends modern luxury with timeless elegance in one of Fort Collins' most sought-after neighborhoods. A welcoming front porch and landscaped grounds set the tone for the sophistication within. Step inside to a bright formal sitting room—ideal for enjoying coffee while taking in neighborhood views. Adjacent, the formal dining room offers a refined setting for gatherings.
The open-concept kitchen boasts an recently updated kitchen with tall cabinetry, stainless steel appliances, and a spacious island perfect for daily living and entertaining. The adjoining living area is anchored by a custom stone fireplace, creating a warm, inviting ambiance. Upstairs, the primary suite is a true retreat with vaulted ceilings, a walk-in closet, and an updated oversized shower with sleek tile, a built-in bench, and a versatile design that doubles as a dog-wash station.
Additional bedrooms sit on their own unique half-level, adding architectural dimension and a distinct layout rarely found in traditional homes. The finished basement extends the living space with a 4th bedroom, ¾ bath, wet bar, and a spacious living area—ideal for guests or multi-use living.
With multiple levels of living, this home offers flexibility for every lifestyle. Outside, a landscaped backyard provides a serene escape with a raised deck, lush grass, and a stone patio ideal for gardens and cozy evenings by a fire pit. A three-car garage completes this stunning home.
Situated near parks, trails, shopping, and top-rated schools, this Rigden Farm gem offers both convenience and an exceptional quality of life.
Location
State CO
County Larimer
Zoning LMN
Rooms
Basement Finished
Interior
Interior Features Ceiling Fan(s), High Ceilings, Kitchen Island, Open Floorplan, Pantry, Primary Suite, Quartz Counters, Smoke Free, Vaulted Ceiling(s), Walk-In Closet(s), Wet Bar
Heating Forced Air
Cooling Central Air
Flooring Carpet, Tile, Wood
Fireplaces Number 1
Fireplaces Type Family Room, Gas
Fireplace Y
Appliance Dishwasher, Microwave, Oven, Range, Refrigerator
Laundry Laundry Closet
Exterior
Exterior Feature Private Yard
Garage Spaces 3.0
Fence Full
Roof Type Composition
Total Parking Spaces 3
Garage Yes
Building
Lot Description Landscaped, Sprinklers In Front, Sprinklers In Rear
Sewer Public Sewer
Water Public
Level or Stories Two
Structure Type Frame,Stone
Schools
Elementary Schools Riffenburgh
Middle Schools Lesher
High Schools Fort Collins
School District Poudre R-1
Others
Senior Community No
Ownership Individual
Acceptable Financing Cash, Conventional, FHA, VA Loan
Listing Terms Cash, Conventional, FHA, VA Loan
Special Listing Condition None
Read Less Info
Want to know what your home might be worth? Contact us for a FREE valuation!

Our team is ready to help you sell your home for the highest possible price ASAP

© 2025 METROLIST, INC., DBA RECOLORADO® – All Rights Reserved
6455 S. Yosemite St., Suite 500 Greenwood Village, CO 80111 USA
Bought with Group Harmony
"My job is to find and attract mastery-based agents to the office, protect the culture, and make sure everyone is happy! "






