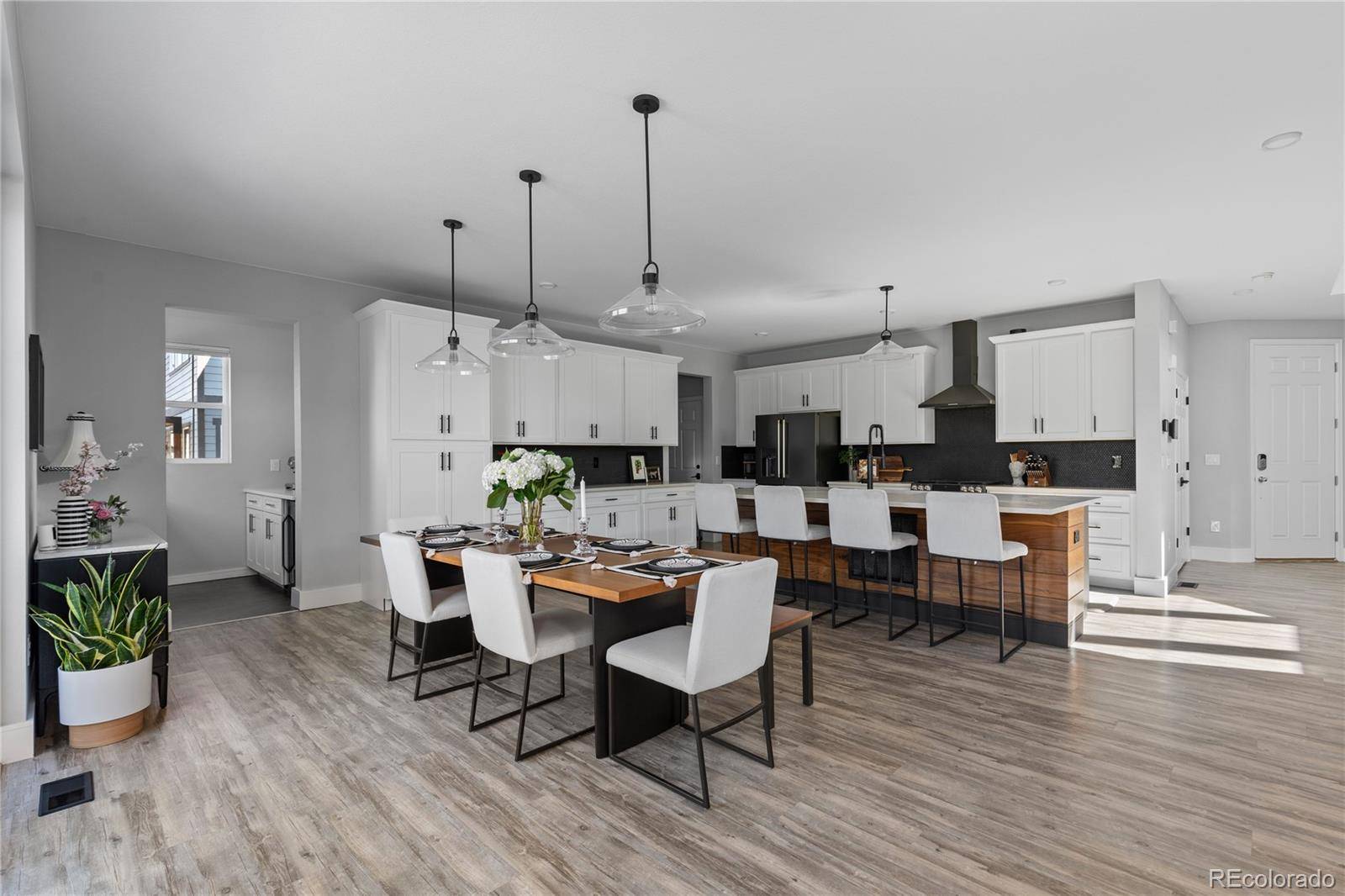4 Beds
4 Baths
4,554 SqFt
4 Beds
4 Baths
4,554 SqFt
Key Details
Property Type Single Family Home
Sub Type Single Family Residence
Listing Status Coming Soon
Purchase Type For Sale
Square Footage 4,554 sqft
Price per Sqft $214
Subdivision Sterling Ranch
MLS Listing ID 3947351
Bedrooms 4
Full Baths 3
Half Baths 1
Condo Fees $226
HOA Fees $226/mo
HOA Y/N Yes
Abv Grd Liv Area 3,169
Year Built 2019
Annual Tax Amount $9,827
Tax Year 2024
Lot Size 8,015 Sqft
Acres 0.18
Property Sub-Type Single Family Residence
Source recolorado
Property Description
Freshly painted on the exterior and loaded with custom upgrades, this home offers 4 bedrooms plus a dedicated home office. Step through the patio doors into a beautifully landscaped backyard featuring a spacious concrete patio, a charming pergola, and sweeping views—an entertainer's dream come true.
Inside, you'll find a stunning walnut-wrapped island with quartz countertops, an updated backsplash, and high-end Café stainless steel appliances. The custom mudroom and oversized pantry provide both style and function, while the brand-new coffee bar/butler's pantry with quartz counters and a designer backsplash elevates the space even further. Designer lighting and custom window shades add a sophisticated touch throughout.
The primary suite serves as a serene retreat with spectacular mountain views. Its en-suite bathroom features dual vanities, a soaking tub, and a large walk-in shower. Three additional bedrooms and two bathrooms complete the upper level.
This home also boasts a finished three-car garage with epoxied floors, combining style and practicality. Residents enjoy access to the neighborhood clubhouse with a fitness center, pool, and event spaces. Stop by Sterling House for a coffee and experience all the amenities Sterling Ranch has to offer.
Location
State CO
County Douglas
Rooms
Basement Full, Unfinished
Interior
Interior Features Ceiling Fan(s), Eat-in Kitchen, High Ceilings, High Speed Internet, Jack & Jill Bathroom, Kitchen Island, Open Floorplan, Pantry, Primary Suite, Quartz Counters
Heating Forced Air, Natural Gas
Cooling Central Air
Flooring Carpet, Tile
Fireplace N
Appliance Convection Oven, Dishwasher, Disposal, Dryer, Gas Water Heater, Microwave, Refrigerator, Sump Pump, Tankless Water Heater, Washer
Laundry In Unit
Exterior
Exterior Feature Private Yard, Rain Gutters
Parking Features Concrete, Finished Garage, Insulated Garage
Garage Spaces 3.0
Roof Type Composition
Total Parking Spaces 3
Garage Yes
Building
Sewer Public Sewer
Water Public
Level or Stories Two
Structure Type Frame
Schools
Elementary Schools Roxborough
Middle Schools Ranch View
High Schools Thunderridge
School District Douglas Re-1
Others
Senior Community No
Ownership Individual
Acceptable Financing 1031 Exchange, Cash, Conventional, Jumbo, VA Loan
Listing Terms 1031 Exchange, Cash, Conventional, Jumbo, VA Loan
Special Listing Condition None
Virtual Tour https://youtu.be/iZFSHs87HoI

6455 S. Yosemite St., Suite 500 Greenwood Village, CO 80111 USA
"My job is to find and attract mastery-based agents to the office, protect the culture, and make sure everyone is happy! "






