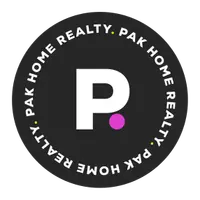5 Beds
3 Baths
2,793 SqFt
5 Beds
3 Baths
2,793 SqFt
OPEN HOUSE
Sat May 24, 11:00am - 3:00pm
Key Details
Property Type Single Family Home
Sub Type Single Family Residence
Listing Status Coming Soon
Purchase Type For Sale
Square Footage 2,793 sqft
Price per Sqft $268
Subdivision Preston Hill
MLS Listing ID 6013712
Style Traditional
Bedrooms 5
Full Baths 1
Half Baths 1
Three Quarter Bath 1
Condo Fees $78
HOA Fees $78/mo
HOA Y/N Yes
Abv Grd Liv Area 2,793
Originating Board recolorado
Year Built 2002
Annual Tax Amount $3,810
Tax Year 2024
Lot Size 8,276 Sqft
Acres 0.19
Property Sub-Type Single Family Residence
Property Description
The gourmet kitchen is a standout feature, showcasing luxury vinyl plank flooring, freshly painted cabinets, updated hardware, and a modern color palette. A formal dining room and main-level bedroom offer flexibility for guests, a home office, or multigenerational needs. Upstairs, the spacious primary suite features a remodeled five-piece bath with new tile flooring, elegant mirrors, and upgraded lighting for a spa-like feel.
Outside, the home includes a front-yard sprinkler system and low-maintenance subsurface irrigation in the rear yard - ideal for keeping the landscape lush while conserving water. Major updates include a brand-new roof (2024), washer and dryer (2024), and refrigerator (2023). Step out to a private backyard with a stone patio and mature apple tree - perfect for relaxing or entertaining. The 3-car garage and extended driveway provide ample parking for guests.
Enjoy front porch views of the 4th of July fireworks, a cherished neighborhood tradition. Located near parks, trails, top-rated schools, and everyday conveniences like Natural Grocers, King Soopers, Walmart, Target, and more. Easy access to South Parker Road, I-25, and the Denver Tech Center makes commuting simple. The neighborhood also features community events such as Parker Days, seasonal markets, and an annual garage sale.
Move-in ready, full of upgrades, and ideally located - schedule your private showing today!
Location
State CO
County Douglas
Rooms
Basement Unfinished
Main Level Bedrooms 1
Interior
Interior Features Breakfast Bar, Ceiling Fan(s), Eat-in Kitchen, Five Piece Bath, High Ceilings, Open Floorplan, Primary Suite, Smoke Free, Walk-In Closet(s)
Heating Forced Air
Cooling Central Air
Flooring Carpet, Tile, Vinyl
Fireplaces Number 1
Fireplaces Type Living Room
Fireplace Y
Appliance Cooktop, Dishwasher, Disposal, Double Oven, Down Draft, Dryer, Microwave, Range, Refrigerator, Sump Pump, Washer
Laundry In Unit
Exterior
Exterior Feature Private Yard
Garage Spaces 3.0
Fence Full
Roof Type Composition
Total Parking Spaces 3
Garage Yes
Building
Lot Description Sprinklers In Front
Sewer Public Sewer
Water Public
Level or Stories Two
Structure Type Brick,Wood Siding
Schools
Elementary Schools Iron Horse
Middle Schools Cimarron
High Schools Legend
School District Douglas Re-1
Others
Senior Community No
Ownership Individual
Acceptable Financing Cash, Conventional, FHA, Jumbo, Qualified Assumption, VA Loan
Listing Terms Cash, Conventional, FHA, Jumbo, Qualified Assumption, VA Loan
Special Listing Condition None

6455 S. Yosemite St., Suite 500 Greenwood Village, CO 80111 USA
"My job is to find and attract mastery-based agents to the office, protect the culture, and make sure everyone is happy! "

