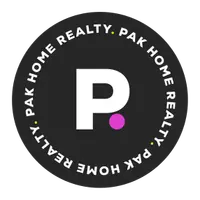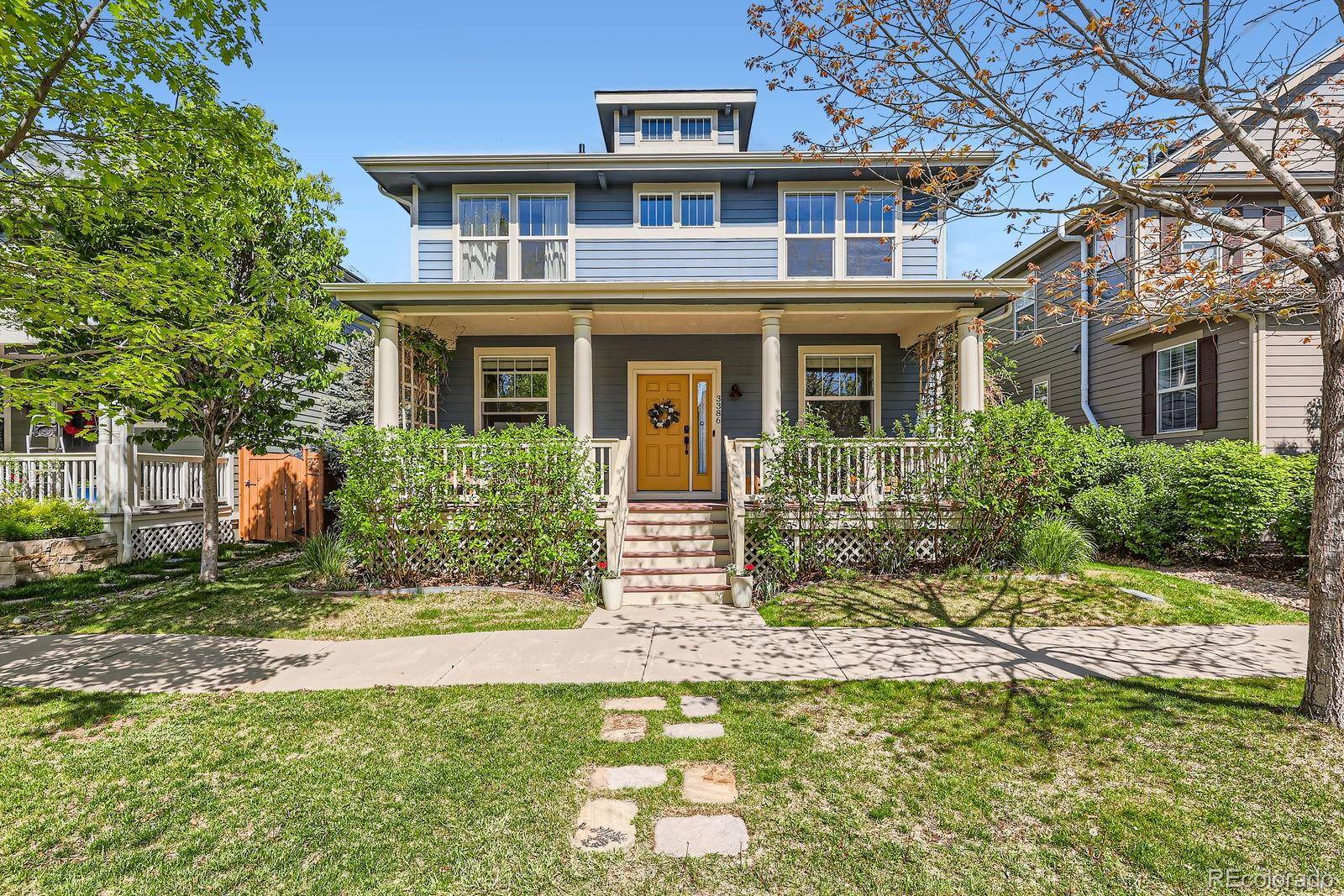5 Beds
4 Baths
3,025 SqFt
5 Beds
4 Baths
3,025 SqFt
OPEN HOUSE
Sat May 17, 11:00am - 1:00pm
Key Details
Property Type Single Family Home
Sub Type Single Family Residence
Listing Status Active
Purchase Type For Sale
Square Footage 3,025 sqft
Price per Sqft $358
Subdivision Central Park
MLS Listing ID 2945712
Style Contemporary
Bedrooms 5
Full Baths 3
Three Quarter Bath 1
Condo Fees $56
HOA Fees $56/mo
HOA Y/N Yes
Abv Grd Liv Area 2,167
Originating Board recolorado
Year Built 2009
Annual Tax Amount $9,770
Tax Year 2024
Lot Size 4,050 Sqft
Acres 0.09
Property Sub-Type Single Family Residence
Property Description
Upstairs, the expansive primary suite offers a true retreat with a luxurious 5-piece bathroom and a generous walk-in closet. Additional bedrooms and bathrooms provide plenty of space for family and guests.
The finished basement adds even more versatility, complete with a kitchenette—ideal for extended stays, multigenerational living, or rental potential.
A rare and highly desirable feature of this home is the main floor bedroom with a 3/4 bath—perfect for guests, a private office, or those seeking single-level accessibility.
Step outside to a beautifully landscaped outdoor space and yard that invites al fresco dining, evening relaxation, and year-round enjoyment.
This home is packed with valuable upgrades that enhance comfort, efficiency, and peace of mind. Enjoy the benefits of a new roof (2024) and owned solar panels, helping to reduce energy costs year-round. A tankless hot water heater ensures endless hot water while improving energy efficiency, and the whole house fan provides quick, eco-friendly cooling throughout the home. These thoughtful improvements make this property both modern and cost-effective.
With its prime Central Park location, updated interior, flexible layout, and standout features, this home offers an exceptional lifestyle you won't want to miss.
Location
State CO
County Denver
Zoning R-MU-20
Rooms
Basement Full
Main Level Bedrooms 1
Interior
Interior Features Eat-in Kitchen, Entrance Foyer, Five Piece Bath, Granite Counters, High Ceilings, In-Law Floorplan, Kitchen Island, Open Floorplan
Heating Forced Air
Cooling Central Air
Flooring Carpet, Tile, Wood
Fireplaces Number 1
Fireplaces Type Family Room, Gas
Fireplace Y
Appliance Cooktop, Dishwasher, Double Oven, Dryer, Microwave, Oven, Range, Refrigerator, Sump Pump, Tankless Water Heater, Washer
Exterior
Garage Spaces 2.0
Fence Full
Roof Type Shingle
Total Parking Spaces 2
Garage No
Building
Lot Description Level
Foundation Slab
Sewer Public Sewer
Water Public
Level or Stories Two
Structure Type Frame,Wood Siding
Schools
Elementary Schools Willow
Middle Schools Mcauliffe International
High Schools Northfield
School District Denver 1
Others
Senior Community No
Ownership Individual
Acceptable Financing Cash, Conventional, FHA, Jumbo, VA Loan
Listing Terms Cash, Conventional, FHA, Jumbo, VA Loan
Special Listing Condition None

6455 S. Yosemite St., Suite 500 Greenwood Village, CO 80111 USA
"My job is to find and attract mastery-based agents to the office, protect the culture, and make sure everyone is happy! "






