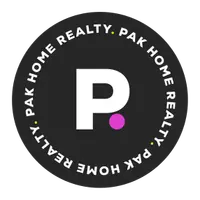3 Beds
4 Baths
2,069 SqFt
3 Beds
4 Baths
2,069 SqFt
OPEN HOUSE
Sat May 03, 12:30pm - 2:30pm
Key Details
Property Type Townhouse
Sub Type Townhouse
Listing Status Active
Purchase Type For Sale
Square Footage 2,069 sqft
Price per Sqft $217
Subdivision Honeymoon Manor
MLS Listing ID 2430167
Bedrooms 3
Full Baths 1
Half Baths 1
Three Quarter Bath 2
HOA Y/N No
Abv Grd Liv Area 1,513
Originating Board recolorado
Year Built 2006
Annual Tax Amount $1,880
Tax Year 2024
Lot Size 1,628 Sqft
Acres 0.04
Property Sub-Type Townhouse
Property Description
Upstairs, retreat to your spacious primary suite, thoughtfully designed with vaulted ceilings, a sizable walk-in closet, and a beautifully en suite bath showcasing a contemporary walk-in shower. A second generously sized bedroom, filled with light, provides comfort and space. Additionally, a versatile loft area awaits your personal touch, ideal for a home office or a cozy entertainment nook. Another full bathroom completes the upper level.
The fully finished basement offers impressive additional living space, featuring a large third bedroom complete with a private en suite bathroom, ideal for guests, teenagers, or extended family. The basement also hosts a laundry and utility room equipped with a brand new washer and a full-size dryer. Recent upgrades including a new AC unit and HVAC system installed last year. Convenience continues with an attached one car garage, offering extra storage space. An added bonus... no HOA fees!
Ideally situated within walking distance of local shops, restaurants, and entertainment, and just minutes from Northfield Shopping Center, Downtown Denver, and easy access to I70, this home offers the perfect balance of urban convenience and peaceful neighborhood charm. Come experience all this incredible home has to offer!
Location
State CO
County Denver
Zoning S-MX-3
Rooms
Basement Finished, Full
Interior
Interior Features Breakfast Nook, Ceiling Fan(s), Granite Counters, Open Floorplan, Walk-In Closet(s)
Heating Forced Air, Natural Gas
Cooling Central Air
Flooring Carpet, Tile
Fireplaces Number 1
Fireplaces Type Gas, Living Room
Fireplace Y
Appliance Dishwasher, Disposal, Dryer, Gas Water Heater, Microwave, Oven, Range, Sump Pump, Washer
Exterior
Exterior Feature Private Yard
Garage Spaces 1.0
Fence Full
Utilities Available Cable Available, Electricity Connected, Internet Access (Wired), Natural Gas Connected
Roof Type Composition
Total Parking Spaces 1
Garage Yes
Building
Lot Description Near Public Transit
Sewer Public Sewer
Water Public
Level or Stories Two
Structure Type Frame,Vinyl Siding
Schools
Elementary Schools Smith Renaissance
Middle Schools William (Bill) Roberts
High Schools Northfield
School District Denver 1
Others
Senior Community No
Ownership Individual
Acceptable Financing Cash, Conventional, FHA, VA Loan
Listing Terms Cash, Conventional, FHA, VA Loan
Special Listing Condition None

6455 S. Yosemite St., Suite 500 Greenwood Village, CO 80111 USA
"My job is to find and attract mastery-based agents to the office, protect the culture, and make sure everyone is happy! "






